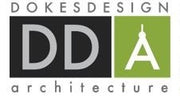Design For Community
At Dokes Design & Architecture, we're redefining architecture and interior design through
the power of community collaboration. Our mission is to create spaces that
truly reflect the needs, values, and aspirations of the people who use them. We
believe that great design emerges from meaningful dialogue, which is why we've
pioneered a unique co-creation process that engages stakeholders at every
stage. By choosing Dokes Design & Architecture, you're not just getting a design firm; you're
gaining a partner committed to bringing your vision to life. Together, we can build
environments that inspire, connect, and endure.
Featured Projects
-
The Beauton
Dokes Design Architecture unveils The Beauton, a groundbreaking $7.3 million mixed-use development in Detroit's North End. This visionary project offers 29 affordable housing units, blending modern design with community-focused living. From micro-studios to two-bedroom apartments, The Beauton caters to diverse housing needs while revitalizing the neighborhood.
-
Higginbotham: Adaptive Reuse Architecture
One of only a few Mediterranean Revival-style structures built for the Detroit Board of Education Built in 1926-27. Higginbotham School was designed for kindergarten through eighth-grade classes, and was constructed to serve the African American residents of the segregated neighborhood. -
7400 West McNichols
In the heart of Detroit's Fitzgerald/Marygrove neighborhood, a remarkable urban renewal project is taking shape. The redevelopment of 7400 W McNichols is set to breathe new life into the McNichols business thoroughfare, transforming four existing storefronts into a vibrant 7,000-square-foot haven for dining and retail experiences.
-
Barber Preparatory Academy Library Renovation
Dokes Design breathes new life into Barber Preparatory Academy's 1920s library in Highland Park, MI. Our team, serving as both architects and interior designers, collaborated with school staff to create an budget friendly inspiring K-8 learning space.
-
Cass Community
-
Boys & Girls Club - Backyard
Empowering The Next Generation of Women

I Can Be... Design Group
I Can Be Design Group is a division of Dokes Design & Architecture dedicated to inspiring and empowering the next generation of women in careers related to the built environment. Visit The Website.

$13.80

$14.57




