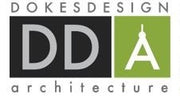Higginbotham: Adaptive Reuse Architecture
- One of only a few Mediterranean Revival-style structures built for the Detroit Board of Education
- Built in 1926-27. Higginbotham School was designed forkindergarten through eighth-grade classes, and was constructed to serve the African American residents of the segregated neighborhood.
- Higginbotham School served as Detroit’s all Black elementary school for over eighty years.
- In 1941, six blocks west of Higginbotham School, a six-foot-high concrete block wall was constructed to separate the existing African American neighborhood from a White one being privately developed with FHA bank loan insurance. The wall, which came to be known as the Birwood Wall, extended along the alleyway southward from Eight Mile Road to Pembroke Street, roughly one-half mile long.
- The new school had an interracial staff and the building initially included fourteen classrooms, a conservatory, gymnasium, and power plant, providing the students with a modern curriculum in a clean, safe facility







