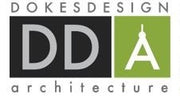Schematic Design Services
Schematic Design begins with preliminary evaluation of the owner’s program, schedule, and budget for the cost of the work. Additionally, we will review the laws, codes, and regulations applicable to the project.


If you have a project idea or vision; Our team can turn your ideas into an engaging visual image of design. By using 3D modeling, animations, and presentation style plan layouts, you can communicate your concept and vision to potential investors, stakeholders and supporters.
Design Development Services
Design Development will illustrate and describe the development of the schematic design document. It will include plans, elevations, and diagrammatic layouts of building systems.


Our Interior design services encompass a wide range of activities, from space planning to construction documentation. In general, Our Designers are responsible for creating functional and aesthetically pleasing spaces. This can involve anything from selecting furniture and finishes to developing floor plans and electrical layouts. In addition, we work closely with architects and builders to ensure that the finished product meets the client's needs. Whether you're planning a multi-family renovation or designing a new office space, Our Interiors team can help bring your vision to life.
Construction Documents Services
Construction Documents will consist of drawings and specifications defining the details, quality level and performance criteria required for the construction of the work.


As project managers our team will coordinate and manage all activities related to the design and construction process. The role requires tracking the project budget, managing the project schedule, efficient problem solving and management of client objectives.
Bidding & Construction Phase Services
Bidding will provide owner assistance with selecting a construction partner. Construction Phase services will provide administration or consulting with the owner during the construction phase.

